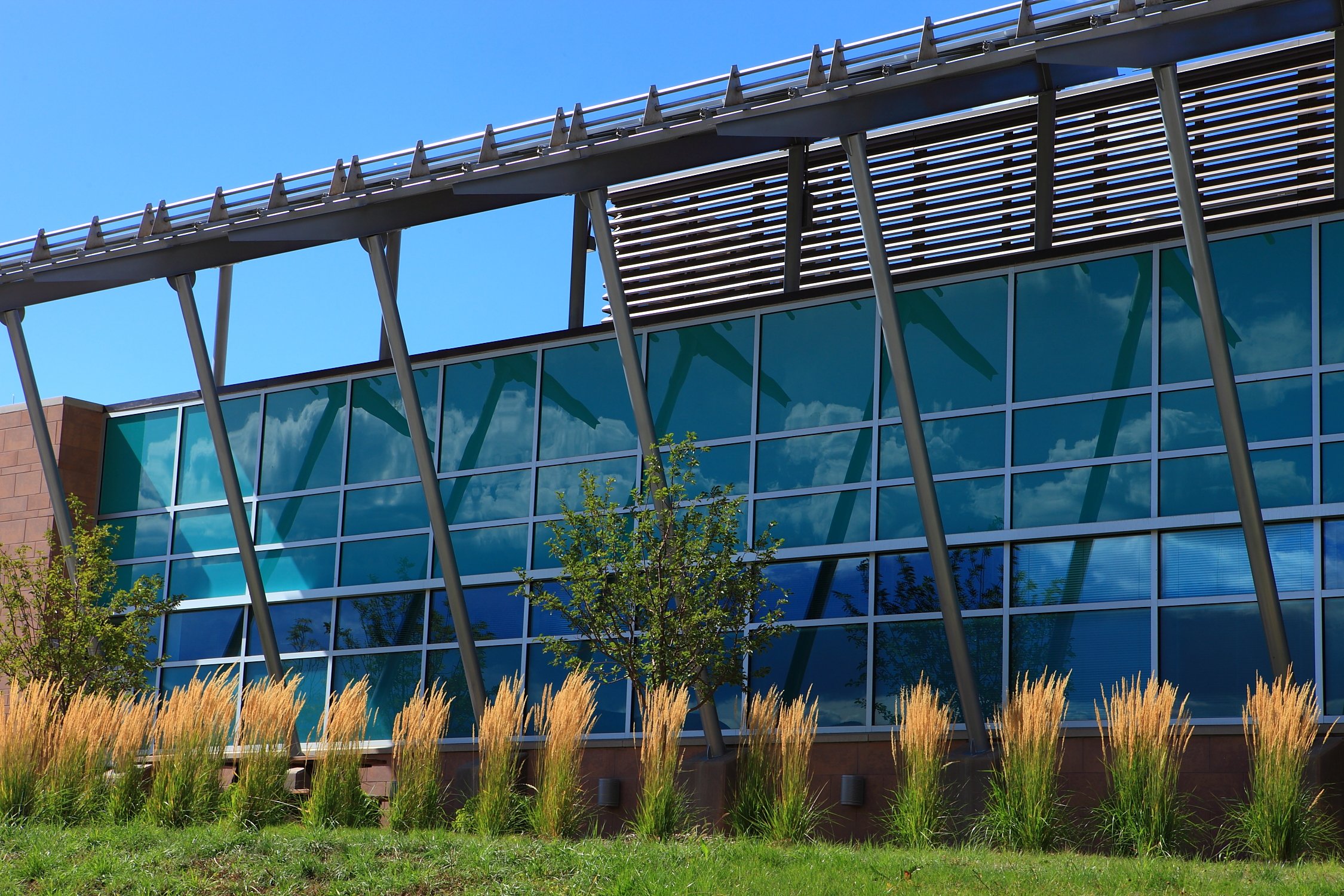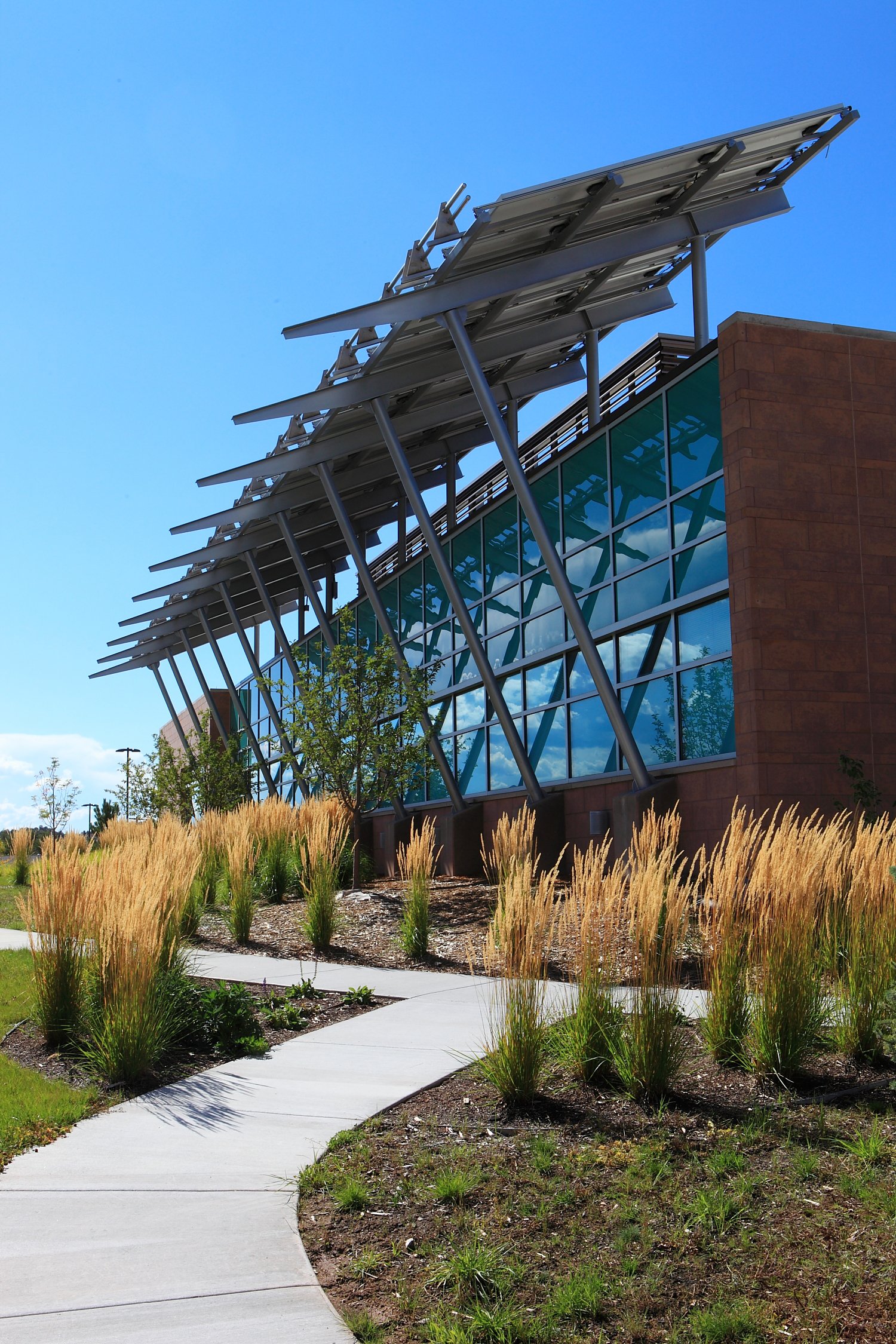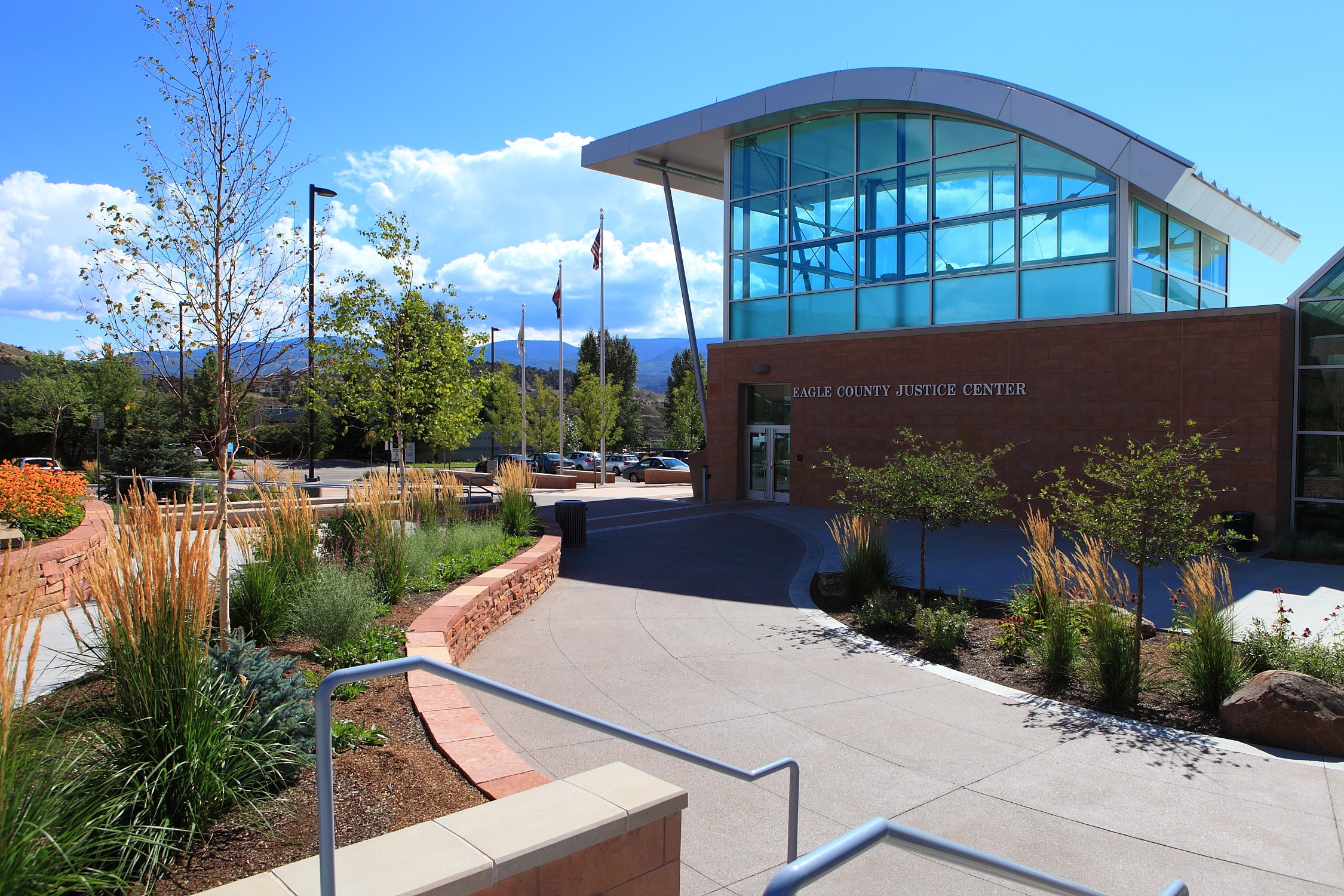Eagle County Justice Center
Eagle, Colorado
This 40,700 GSF project, located two hours west of Denver, includes two district courtrooms and 56 detention beds.
The courts portion of this building was expanded by 21,400 s.f. and includes two new District Court Sets, Probation Offices, second level inmate movement from existing detention center to holding cells located between the two new courtrooms, and an extension of the public corridor to the east and west. The east end of the corridor extension was connected to a new public entry lobby, and the west end includes a new public detention center entry lobby. 5,700 s.f. of the existing building was remodeled into new offices for the Clerk of Courts, mediation suites, staff break room, and a training room.
A new 56-bed, 10,500 s.f. detention center addition was constructed directly west of, and connected to, the existing facility. This addition includes a 40-bed minimum security housing unit, a 16-bed work release unit, medical exam room, video court, four public video visiting stations, archival file storage, and staff break room.
The east end of the existing building was expanded by 3,100 SF to provide additional space for Sheriff’s Law Enforcement. Remodel within the existing Sheriff’s Facility includes a kitchen expansion, Law Enforcement Offices, and the conversion of existing non-contact visiting stations into storage. Photovoltaic panels on the south elevation of the building addition will power the air handling equipment and serve as a sun shade for south facing glass.










-
Services Provided: Programming, Master Planning, Architecture, Interior Design, Cost Estimating
-
Location: Eagle, Colorado
-
Project Size: 40,700 GSF
-
Project Completion: 2010
-
Construction Cost: $21.8M
-
Client: Eagle County, Colorado

