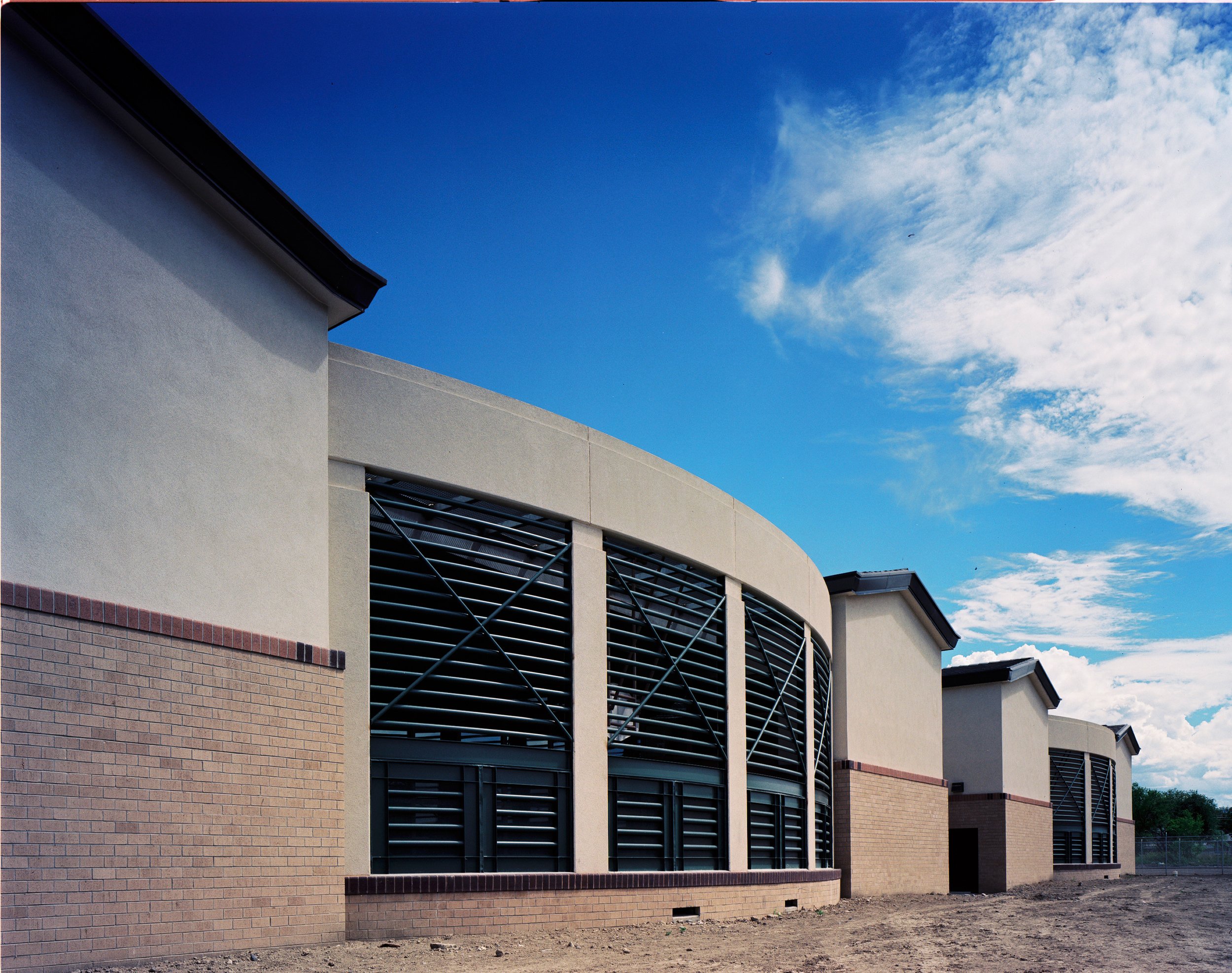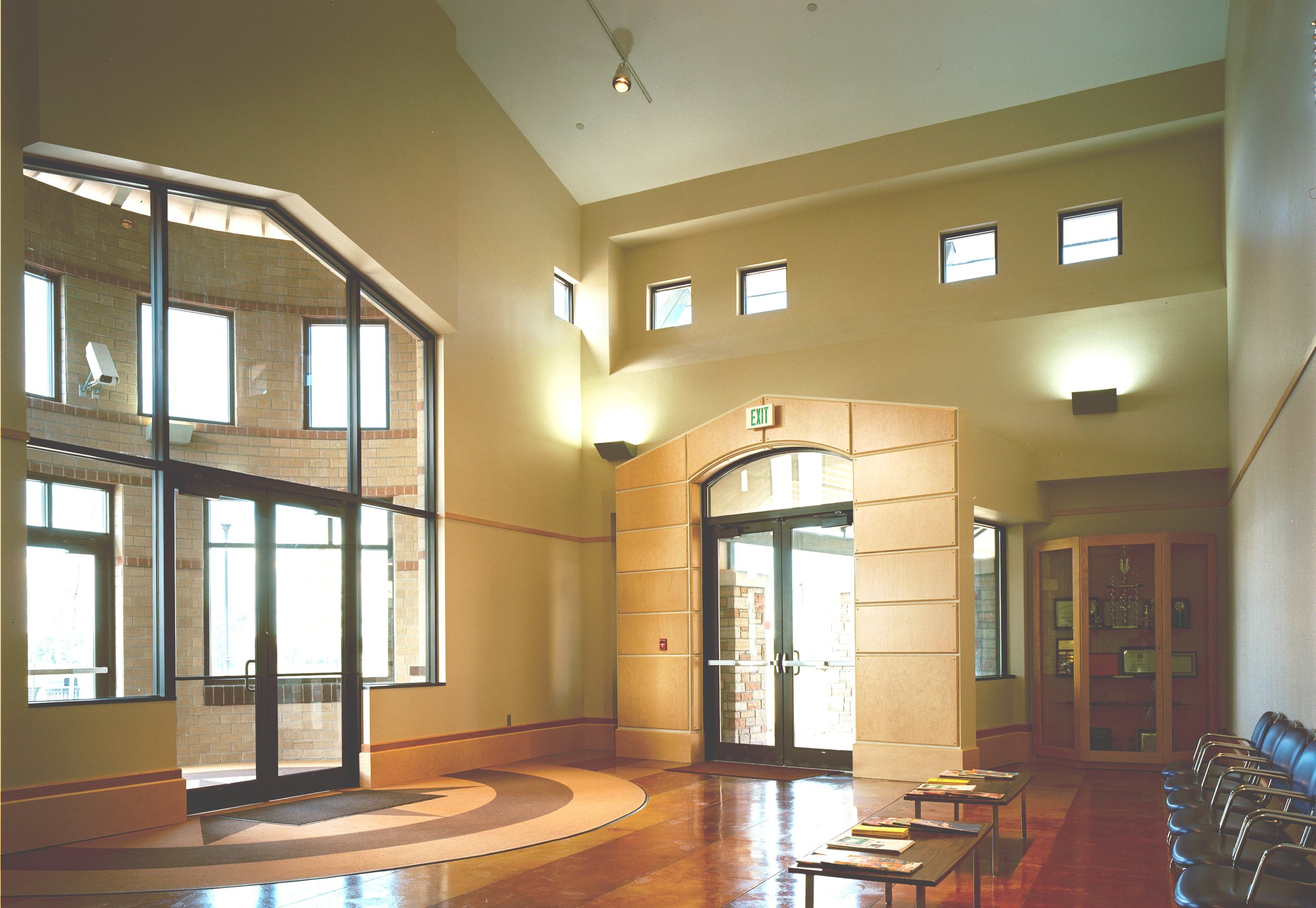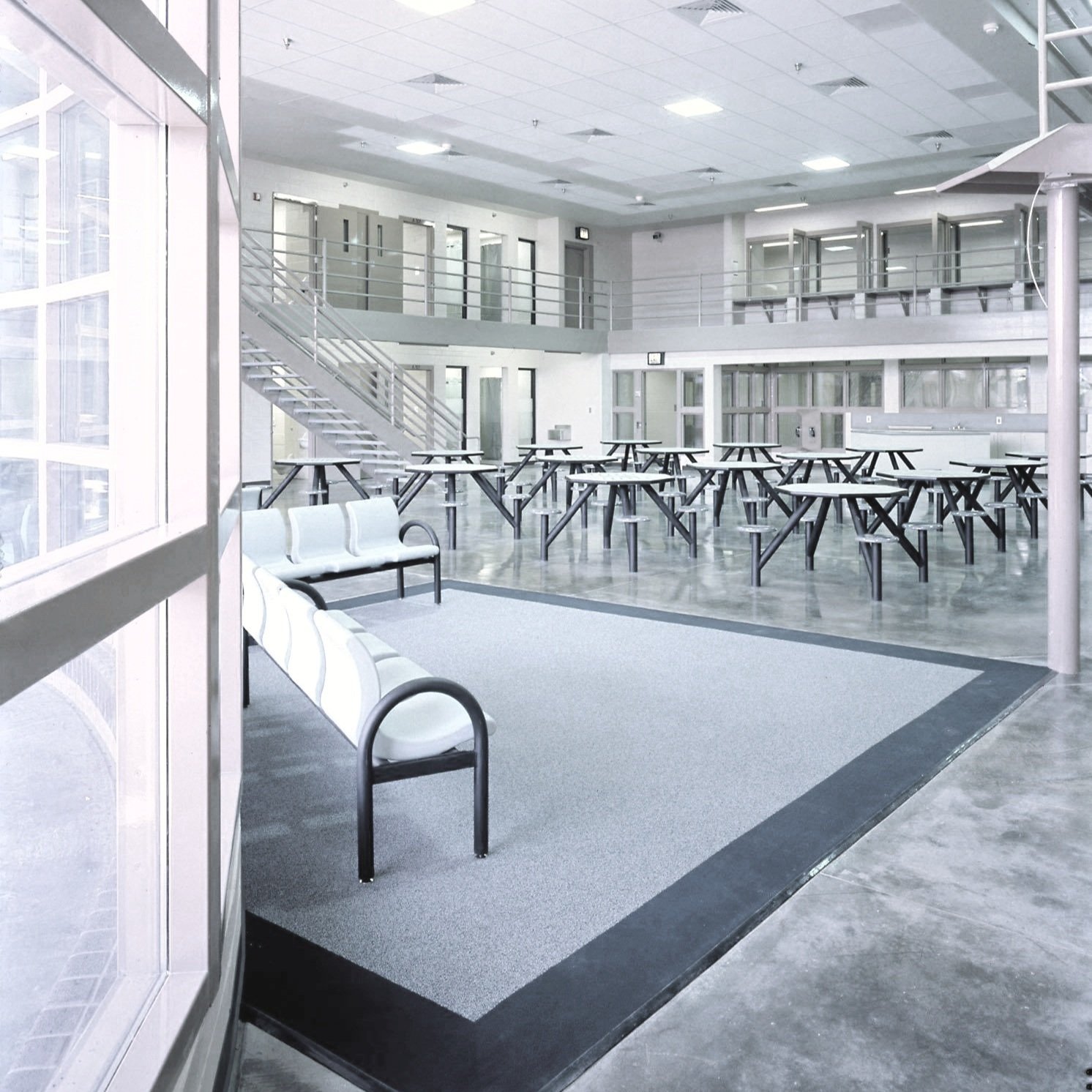Montrose Detention Center
Montrose, Colroado
A 194-bed new construction project in western Colorado.
Reilly Johnson Architecture, in association with Fentress Bradburn Architects of Denver, programmed and designed this $14 million project. Reilly Johnson Architecture was responsible for the Sheriff’s Administration Building and the Detention Center; and Fentress Bradburn Architects was responsible for the courts.
The Sheriff’s Administration Building is 17,000+ square feet and includes: private offices for the Sheriff, Undersheriff, and other key staff; investigation, victim assistance, civil process, dispatch, central records, evidence storage, polygraph/line-up and squad rooms, a deputies workroom and staff lockers, showers, and exercise area.
The detention center is 53,000 square feet, with a capacity for 194 inmates, including 70 work release, 32 female general population, 64 male general population, 16 male maximum, 4 special needs, and 8 male trustees.
In addition to inmate housing, the detention center also includes a vehicle sallyport, intake, non-contact visiting, central kitchen and laundry. The facility is masterplanned for another 64-bed addition.




-
Services Provided: Programming, Architecture, Cost Estimating
-
Client: Montrose County, Colorado
-
Construction Cost: $14 M
-
Project Completion: 1998
-
Location: Montrose, Colorado
-
Project Size: 70,000 SF

