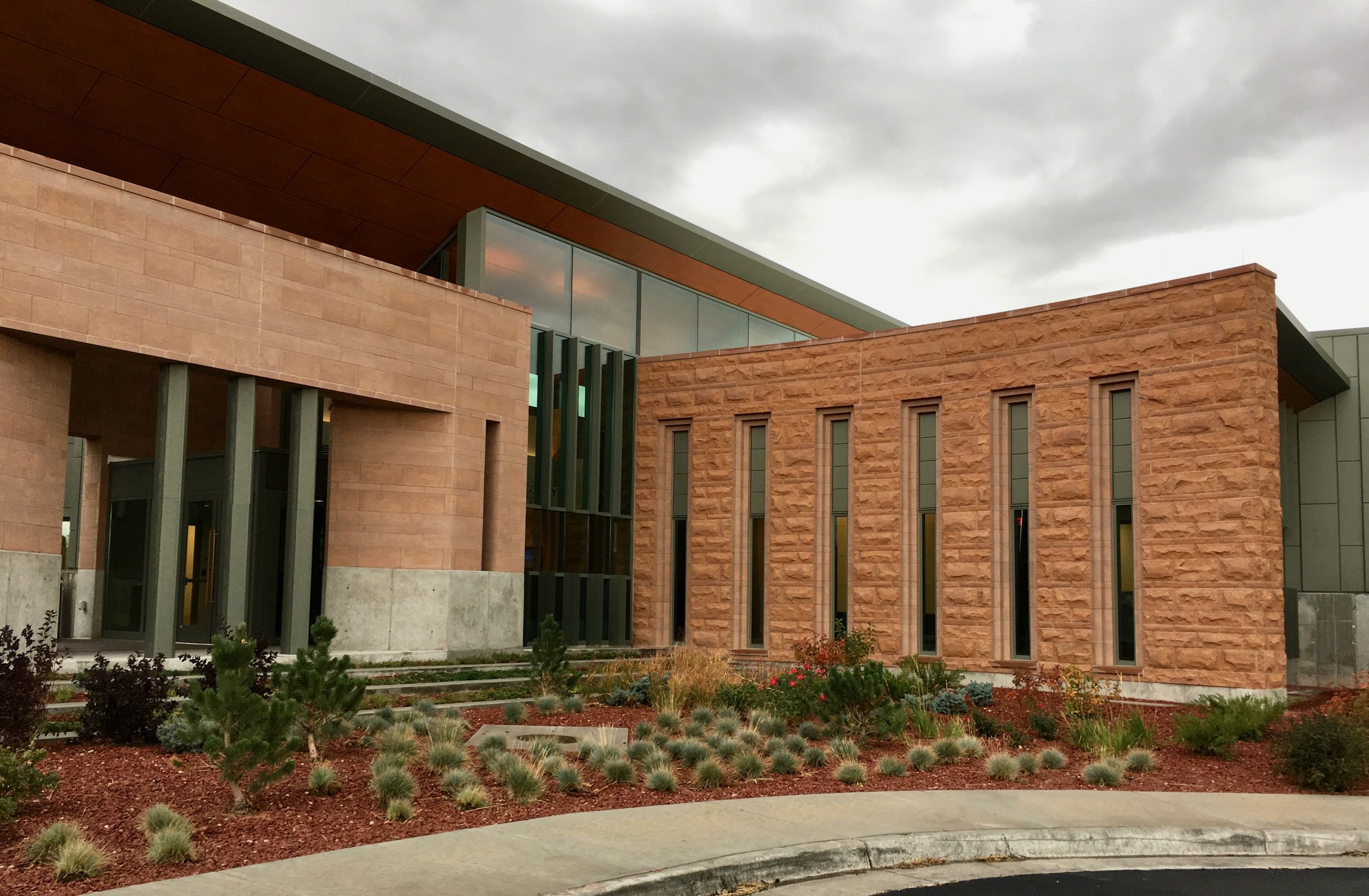Converse County Justice Center
Douglas, Wyoming
A two-phase, 60,500 GSF new construction project.
RJA served as the Associate Architect to GSG Architecture of Casper, Wyoming. The total floor area of this new construction project was 60,500 square feet (combined Phases 1 and 2) and includes a district court, circuit court, sheriff law enforcement and detention, and the county attorney's office. The 128-bed capacity detention center also includes an Intake/Release room, kitchen, laundry, inmate multi-purpose room and inmate recreation area.





-
Services Provided: Programming, Site Master Planning, Architecture, Interior Design, Cost Estimating
-
Project Completion: 2010
-
Construction Cost: $40.8M
-
Project Size: 60,500 GSF
-
Client: Converse County

