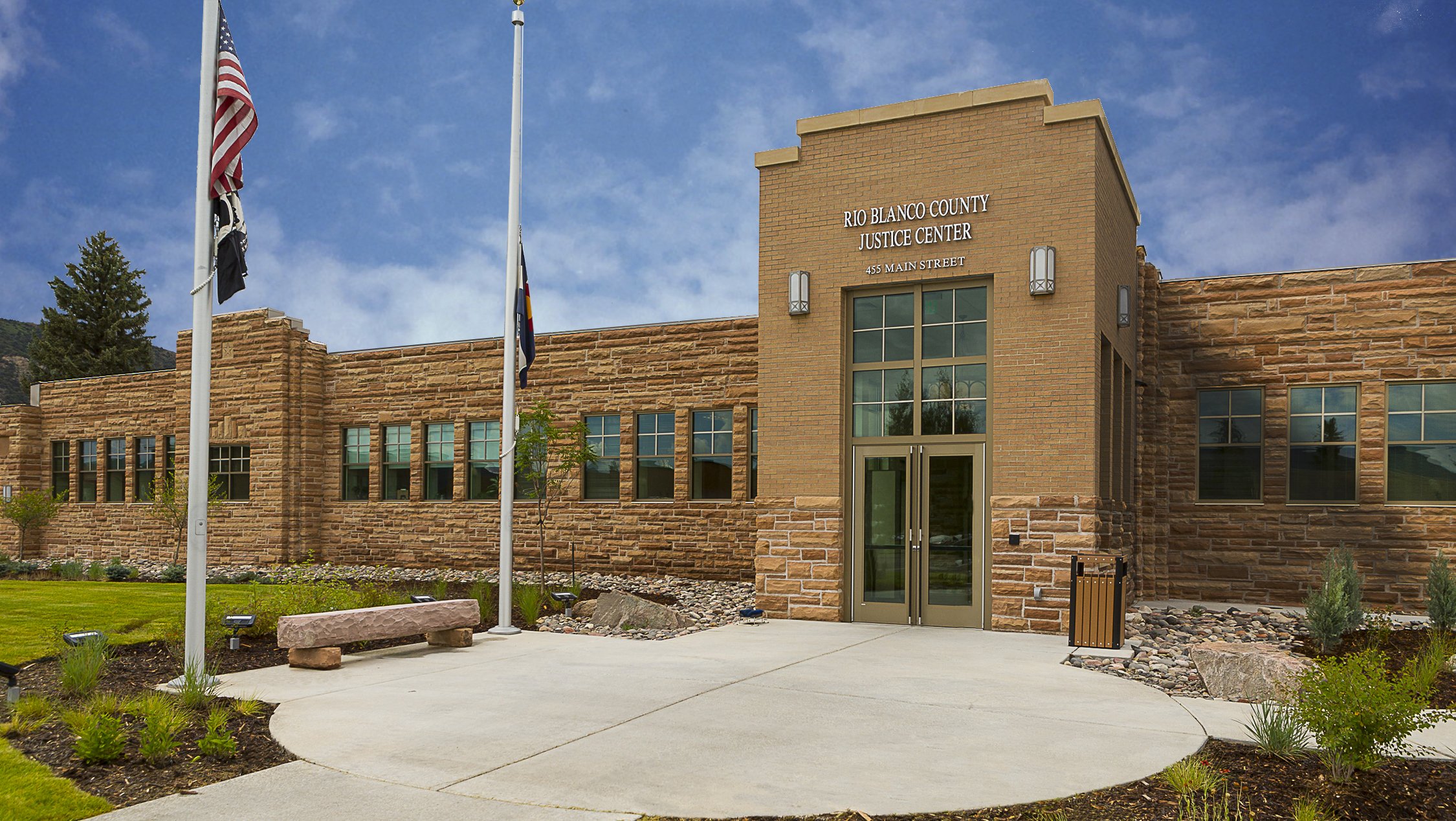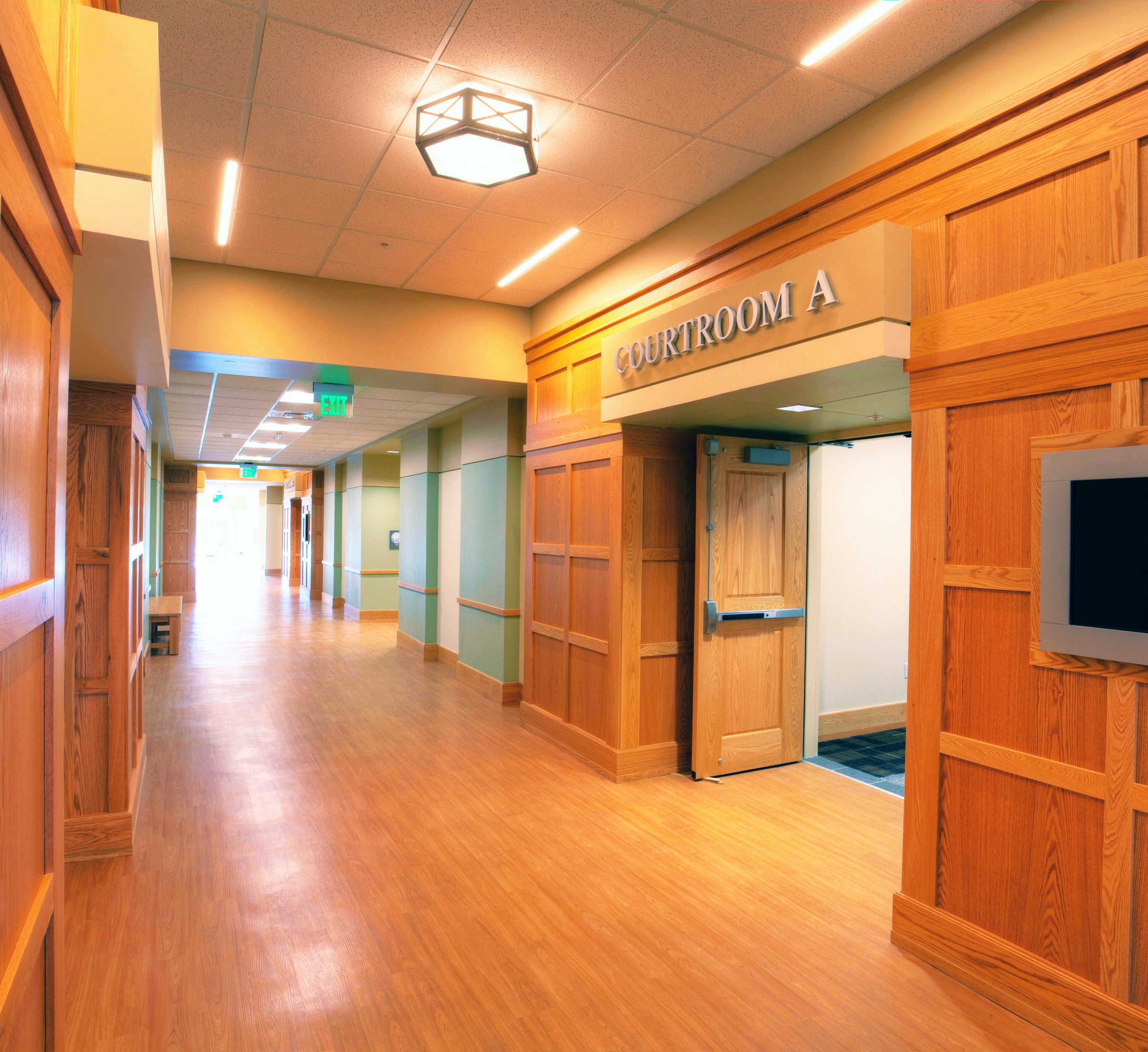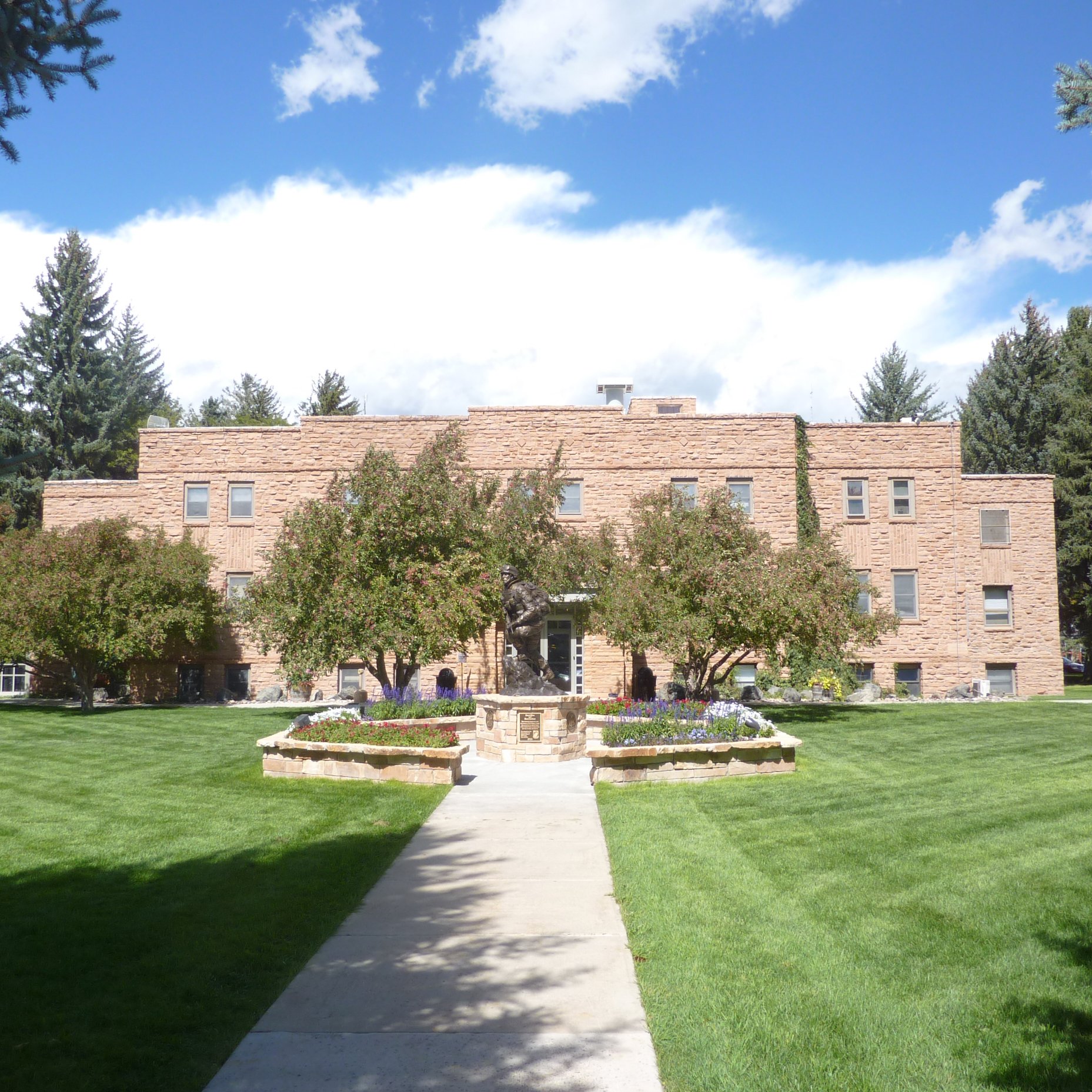Rio Blanco County Justice Center
Meeker, Colorado
This project in western Colorado incorporated an abandoned red sandstone elementary built by the WPA in 1937.
This Project involved planning and design for new County and District Courts, Probation, District Attorney, and Sheriff Law Enforcement Office, Dispatch/911/Emergency Operations Center, and Detention Center.
The Project used an abandoned red sandstone elementary school that was across the street from the historic Courthouse in downtown Meeker, Colorado. The elementary school was built in 1937 as one of the last projects constructed by the federal WPA (Works Progress Administration).
About 15,000 sf of the original elementary school was used, along with an Addition to that school of approximately 3,000 sf, to accommodate County and District Courts, Probation, and District Attorney. Another 23,000 sf of new construction was attached to this “courts” building to accommodate the Sheriff’s operations noted above.
Space Requirements Programming for this Project began in late 2013, and construction finished in early 2016. The construction contract was negotiated with a CM | GC (Construction Manager | General Contractor) having a Guaranteed Maximum Price (GMP).
The Project included the closing of a public street between these two buildings to increase the public green space and it also included a new outdoor pavilion/bandstand, and extensive landscaping. After the Courts and Sheriff moved from the historic Courthouse to the new Justice Center, Reilly Johnson Architecture was retained by the county to expand and remodel the historic Courthouse for the County’s administrative offices, and I/T, and the County’s broadband facilities. That 35,000 sf remodel project completed construction in 2017 and it was also delivered via a CM | GC contract having a GMP





-
Client: Rio Blanco County, Colorado
-
Location: Meeker, Colorado
-
Services Provided: Programming, Master Planning, Architecture
-
Construction Cost: $15.7M
-
Project Completion: 2017
-
Project Size: 26,000 SF new construction + 14,500 SF remodeling
