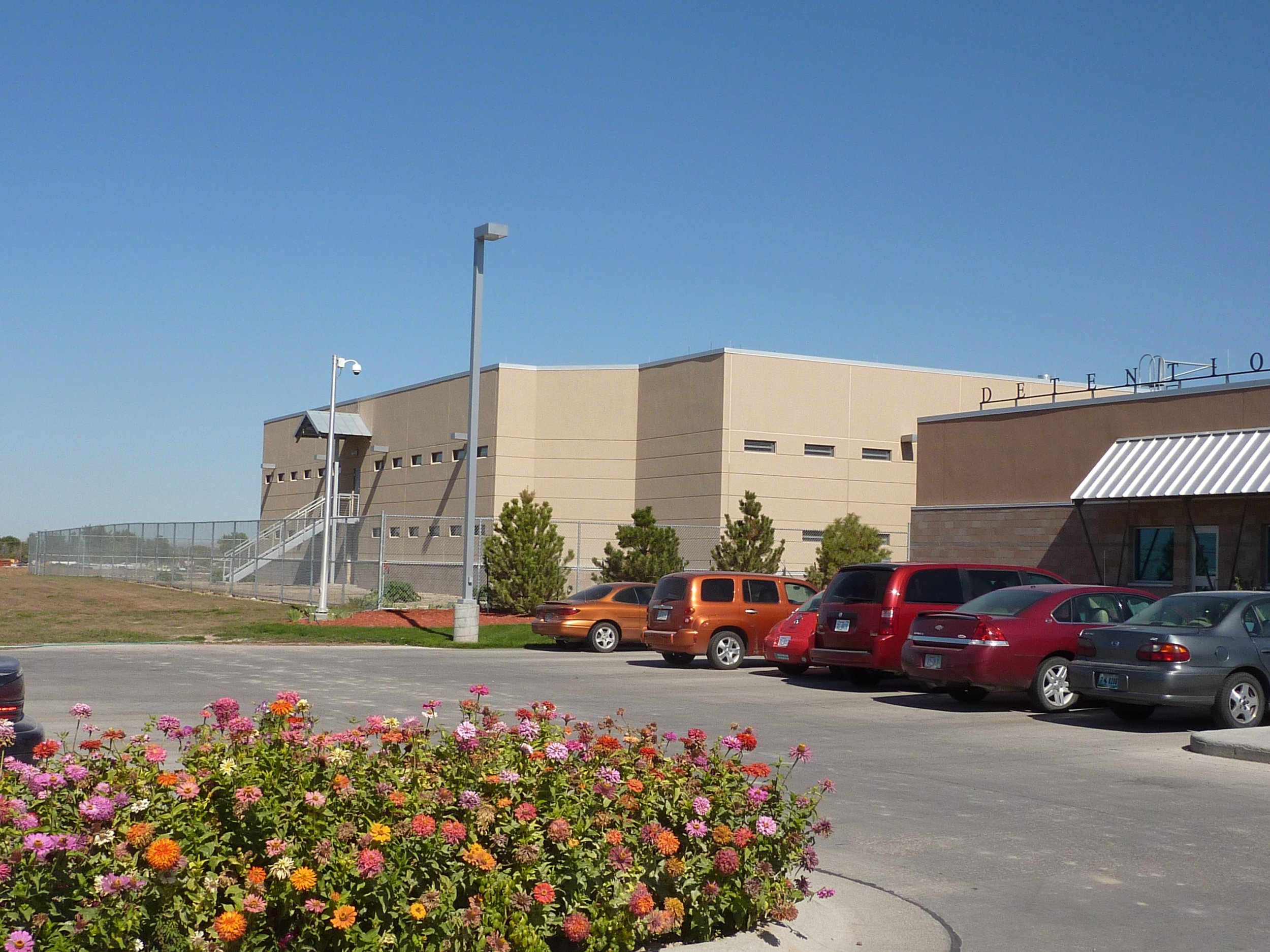Scottsbluff Detention Center
Gering, Nebrasks
A multi-purpose facility with 156 adult beds and 32 juvenile beds.
Reilly Johnson Architecture began the Programming for this new 59,000 gross square foot detention center in October 2005. The new facility contains 156 adult beds and 32 juvenile beds. It is designed to fully comply with ACA Standards as well as the requirements of the Nebraska Jail Standards Division. The capacity of the facility was increased to enable the rental of both adult and juvenile beds to the Federal Marshal, and surrounding counties.
The facility is designed with a mix of housing units including both single and double-bunked cell-houses, as well as dormitories for both males and females including trustys. The site and building were master planned to accommodate a doubling (156 beds) of the adult capacity.
The facility includes a full-prep kitchen, laundry, intake/receiving with drive-through vehicle sallyport, enclosed inmate exercise, inmate multi-purpose rooms, medical suite, and corrections department administrative offices and training. All inmate visiting is conducted via video visiting stations in the housing units and Public Lobby.
Architect’s estimate of construction cost was $13.256M, excluding County’s contingency. Actual cost was $13.252M when construction completed in late 2007.





-
Services Provided: Programming, Cost Modeling, Architecture, Interior Design
-
Client: Scottsbluff County
-
Project Size: 59,000 SF
-
Location: Gering, Nebraska
-
Construction Cost: $15.1M
-
Project Completion: 2007
